I dropped past the new Coburg and Moreland stations last week. They only just opened, and there’s still a lot of construction work going on, but here are a few pictures.
The project removes four level crossings, and it’s skyrail with two rebuilt stations.
Unlike previous skyrail stations, both have side platforms rather than island platforms – a first for Melbourne. (Edit: I had forgotten that Rosanna also has side platforms.)
Both have lifts and stairs to ground level.
Coburg
Getting off the train at Coburg, the rather grand stairs down to street level remind me a little of Sydney’s Apple Store.
The staircases and the level concourse are enclosed, providing good shelter from the weather.
Seen from the outside, the structure reminds me of the National Gallery of Victoria. If only they’d included a water wall.
The entrance (to the south – the northern one isn’t open yet) is quite appealing to my eye, in particular the strong suburb branding – something also seen recently at Mentone and Cheltenham. Not strictly necessary, but I think helps emphasis the connection with the locality.
Unlike many other Premium (staffed) stations, Coburg doesn’t have fare gates, at least not at the moment. This might be because it will have an exit to the north (Bell Street) and to the south, and normally gates need staff adjacent.
Note the Tram Tracker screen. Moreland has one too. Both of them have an arrow that points in the wrong direction – to the right – presumably a hangover from their orientation in the old stations which will be fixed soon.
Both stations have bus connections, but I didn’t spot any bus departure signs – perhaps they are yet to come.
At both Coburg and Moreland, old (and restored) station buildings remain below the new viaduct.
While the ground level architecture might be inspiring, up on the platform it’s mostly the fairly standard shades of grey, and long sections of platform with no shelter.
Moreland
The stairs at Moreland also have the impressive high ceiling, but they lead you from the platform out into the open, meaning many of the steps will doubtless get wet when it rains. Hopefully it’s not also a wind tunnel.
Aside from the lack of weather cover, the entrance is similarly grand – I quite like the deco-styled “To City” and “From City” above the entrances. I didn’t notice any “Moreland” sign at street level yet.
There’s a terrific city view from the southern end of the platform.
As at Coburg however, the platforms are somewhat lacking in shelter. I really don’t understand why they don’t just go a little further and provide shelter right along the platforms. It’d be a tiny additional cost, and help passengers spread out along the platform on rainy and windy days.
Form and function
While I was at Coburg, a couple of locals were asking the staff if they could look around the station – the staff said that was okay. Obviously there’s some interest, even from those not (currently) using the trains.
It’ll be great to see this project completed, including all the space under the tracks opened up for public use.
Roxburgh Park station (opened in 2007), was described by Chris Hale as the world’s ugliest new rail node, and compared to a jail. Station designs have thankfully improved since then.
Melbourne’s local railway stations, apart from performing a vital transport task, are often the focal point of the suburb. They do deserve good design – not just aesthetically pleasing of course, but also functional.
And of course, no matter how great the infrastructure, the service – especially on the Upfield line – also needs improvement. Trains only every 20 minutes is not terrific in this day and age.
Anyway, Merry Christmas to train users at Coburg and Moreland. And I hope everybody reading has a great Christmas!
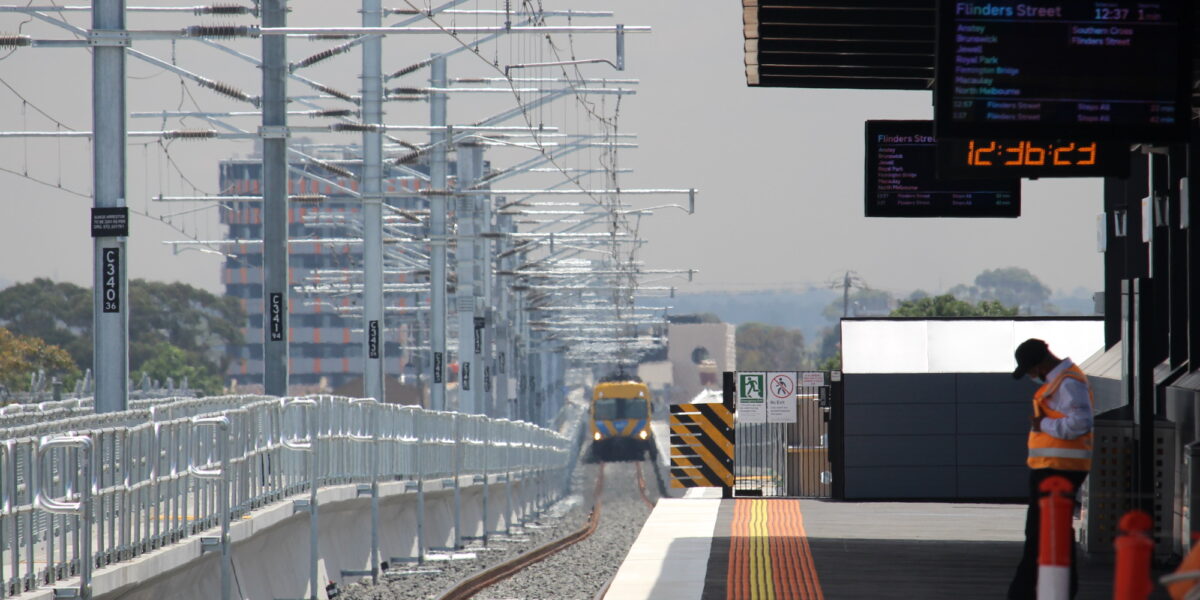
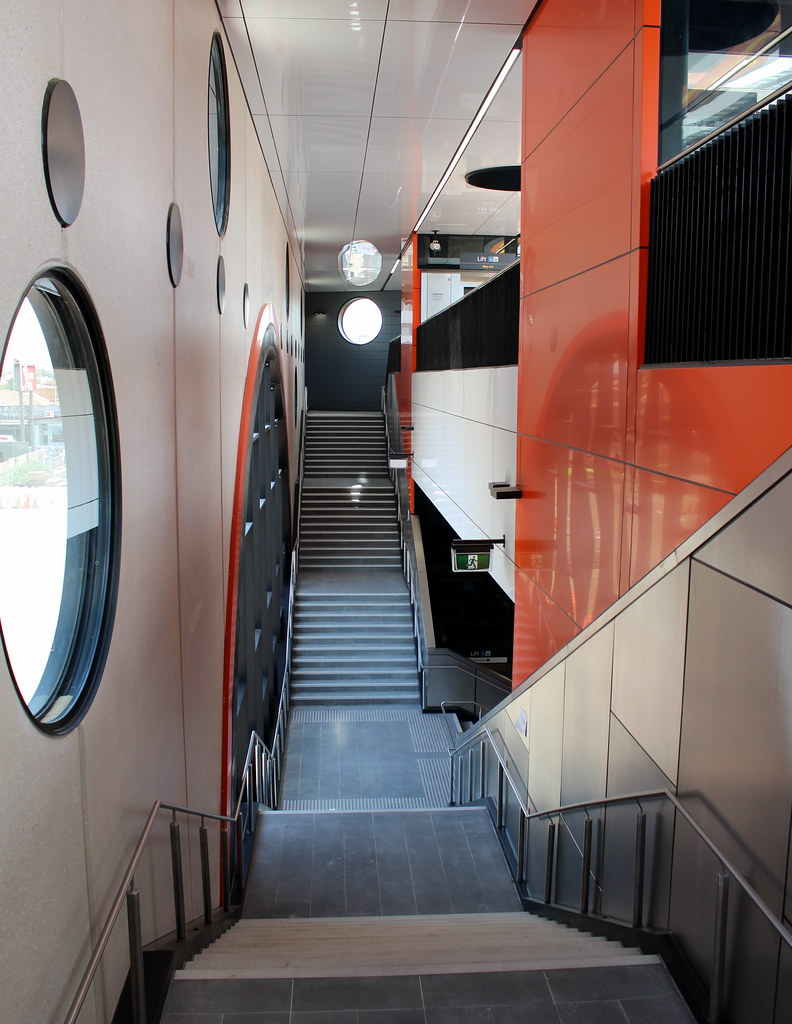
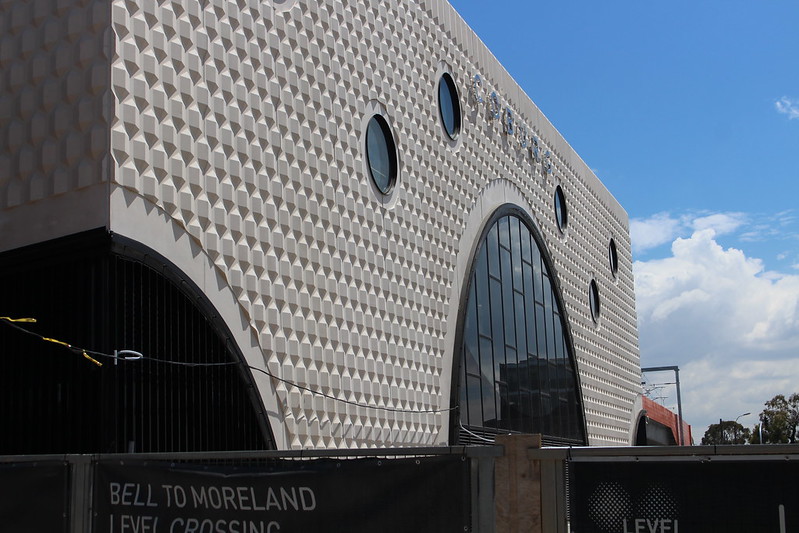
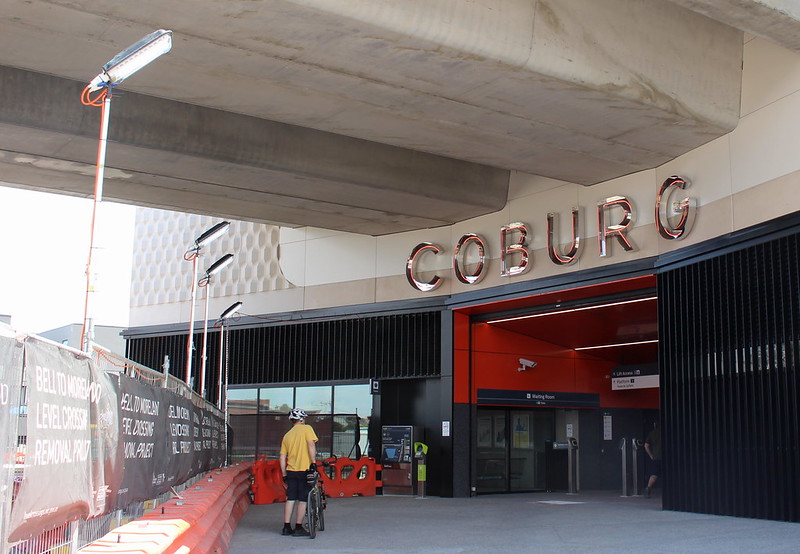

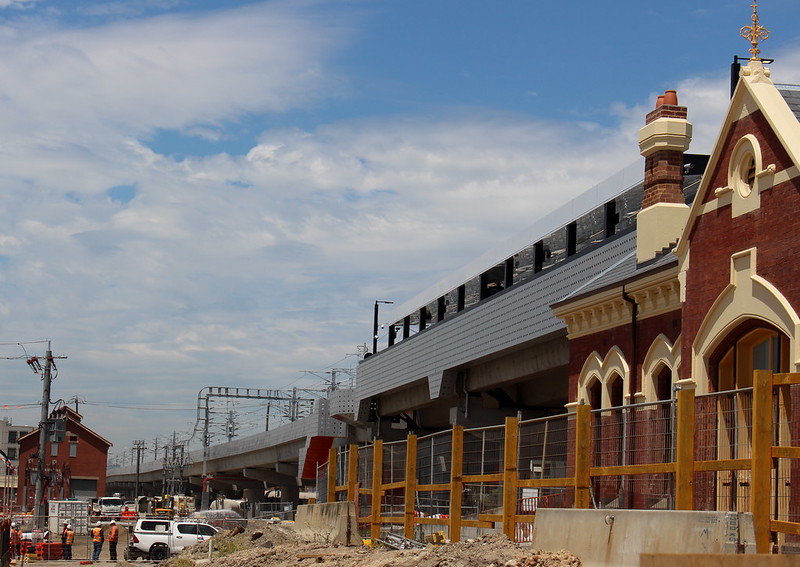





11 replies on “New stations: Coburg and Moreland”
After using and thinking about Mentone’s design every day for weeks, I think the station design strategy is less shelter on the platforms because on lines with higher train frequencies people won’t be waiting for long. The waiting rooms also mean that people could wait in the rooms in adverse weather and only go to the platform when their train is imminent. Interest to know whether Moreland and Coburg have enclosed waiting rooms downstairs like a Mentone has upstairs, supporting this theory?
In recent rain, all but one seat at Mentone, under the shelters, was wet. One seating area is under the drip line of the back of the shelter, so rain onto the facade runs down on to the seats. High open areas let rain through on to the rest of the seats. Beautiful looking designs at many stations but perhaps designers not looking at the detail from a user perspective? No doubt they’ll win architectural awards…
Just moved to Coburg, used to live in Fawkner a few years ago and enjoying being back in this part of the city – and brand new stations certainly add to the excitement. Moreland station does have a “Moreland” sign at street level, at least on the west side, it’s shiny bold black lettering low down on the maroon part of the stairs.
Aside from the lack of shelter, the other thing I noticed at Moreland was there are very few seats along the length of the platform – probably half as many or fewer than there were on the old station.
Moreland does have street-level signage, but it’s along the side of the stairway rather than over the entry as at Coburg.
There doesn’t seems to be any escalators between platform and concourse levels. Any idea what guidelines LXRP use when deciding between provision of escalators or stairs? MTM’s Engineering Standard Structures and Facilities – Metropolitan Railway Stations states “The preferred maximum rise of stairs is to be 5 metres” however, from your photo’s the level changes at both Coburg and Moreland Stations looks to be greater than 5 metres.
London Underground guidelines state when a change in level is greater than 5 m escalators shall be provided.
For street to concourse movements Hong Kong MTR guidelines use escalators when change in level is greater than 2 m for upwards movements, and when change in level is greater than 6 m for downwards movements. And for platform to concourse movements, escalators are used when change in level is greater than 2 m for either upwards or downwards movements.
Singapore LTA state escalators shall be the primary means of moving passengers vertically within a station and bus interchanges integrated with developments. Stairs shall be provided as an alternative to escalators.
Duabi RTA has similar guidelines, with escalators being the primary means of vertical circulation for all staffed stations.
Doesn’t seem like functional facilities of the stations are designed based on current good practice. Hopefully the designs allow for escalators to be retrofitted in the future.
Rosanna station is also skyrail with side platforms.
Thanks for sharing Daniel – it looks like commuters are getting something very worthwhile given the large $$ outlays for the stations and crossing removals.
I have continued to enjoy your postings, especially transport related (although we’ll see how the change in loop direction on Plat 2 pans out)
Merry Christmas to you and family
Regarding lack of shelter, MTM’s station standards (https://cmsportal.metrotrains.com.au/docnum.aspx?id=A1530) state “Platforms shall be provided with verandas and shelters for the protection of passengers from wet weather and sun exposure.” Do LXRP follow MTM’s standards or use something else? Seems like they focus too much on form over function.
Merry Christmas Daniel.
I always thought we were a bit lucky to have shelter all the way along the island platform at West Footscray. Of course that doesn’t always help if the wind is blowing across the wide railway reserve, but at least there is a slight sense of being enclosed. But the new Platform 1 doesn’t have the shelter all the way along. Any idea whether the old Platform 1 will stay closed until the turnback opens?
And there’s the station names on the outside of liftwells and colours for the stations upgraded when RRL went through – red for Footscray, green for West Footscray, blue for Tottenham (not really upgraded, apart from the car park) and yellow for Sunshine. Middle Footscray, of course, doesn’t look like it’s been touched since 1926 – an outstanding example of level crossing removal!
Don’t forget Rossana station sky rail on the Hurstbridge line, has had two seperate side platforms, since it’s reopening a few years! Love the site, articles and what you do for PT and users! Merry Christmas mate.
Where is the advantage in having side platforms?
I would have believed that, island platforms should be the norm wherever possible.
Also, while we where at it, why not do the whole line to just south of Jewel?
I had to use the station late last year, while undergoing a delivery task I had won from Airtasker, to deliver 220 packages to people all over Melbourne.
I really hope they upgrade the interchange between the Coburg station and the bus routes on Bell Street. I had no signage, and, had to walk past Sydney road to catch the bus I was after. I am very greatful for the lift. Also the airconditioned waiting room at some of the new places, including Mitchum, gave me a place to have a refreshing 20 minute break. on one of the days.
Thanks all for the feedback on Rosanna. I’d forgotten that one – I haven’t had the chance to see it yet.
@Steve, I noticed the closure of West Footscray p2 (old p1). Not sure what the plan is there – perhaps it’s to very visibly show passengers that it’s not in use, so they get used to using the new p1.
@TranzitJim, in this case I think the side platforms are due to the limited space in the alignment between stations. Island platforms would have taken more space.