Very busy at the moment, not much time for blogging.
This is an unfamiliar angle very nearby to a spot that many people in Melbourne might know. Can you guess where it is?
If I zoom out a bit (same angle, different photo/day), you might be able to spot a clue in the top right.
Panning over to the left, here’s another clue – reverse angle of a familiar sight for pedestrians in the south of the CBD.
Guessed it yet?
Here’s the full view.
It’s the Metro tunnel construction behind the northwest corner of Flinders and Swanston Streets.
St Paul’s is on the left, Flinders Street Station on the right, and the rear of Young & Jackson’s pub in the middle – from the different styles it looks like that building was built in several stages over some time.
From this spot, if you look up, the crane signage gives it away.
Where are the photos taken from? The PTUA office – or to be precise, the shared workspace where the PTUA has a desk, on the 3rd floor of Ross House, a building in Flinders Lane that hosts a myriad of community groups.
The site is where Town Hall station will be. Presumably the hole is how they get building materials and equipment into the underground site.
Somewhere down there will also be the underground connecting pedestrian tunnel from Flinders Street Station’s Degraves Street subway to the new Town Hall Station.
High level diagrams mark the entire site as “Station building”, though from more detailed architectural plans, it appears the ground level footprint will be a fair bit smaller than the current construction site.
Presumably once they’re done, there will be some aboveground redevelopment (marked in plans as OSD=Over Site Development), noting that this section of Swanston Street general has a 40 metre height limit. Fishing around found one document about future strategy.
Town Hall Station is a big site. From ground level, there are visible signs of construction as far north as the City Square/Collins Street, and as far south as Federation Square.
One diagram shows the platforms will run almost all of that distance. They need to be long enough to cater for 7-car trains, and with provision for future extension to 10 cars, a length of about 230 metres.
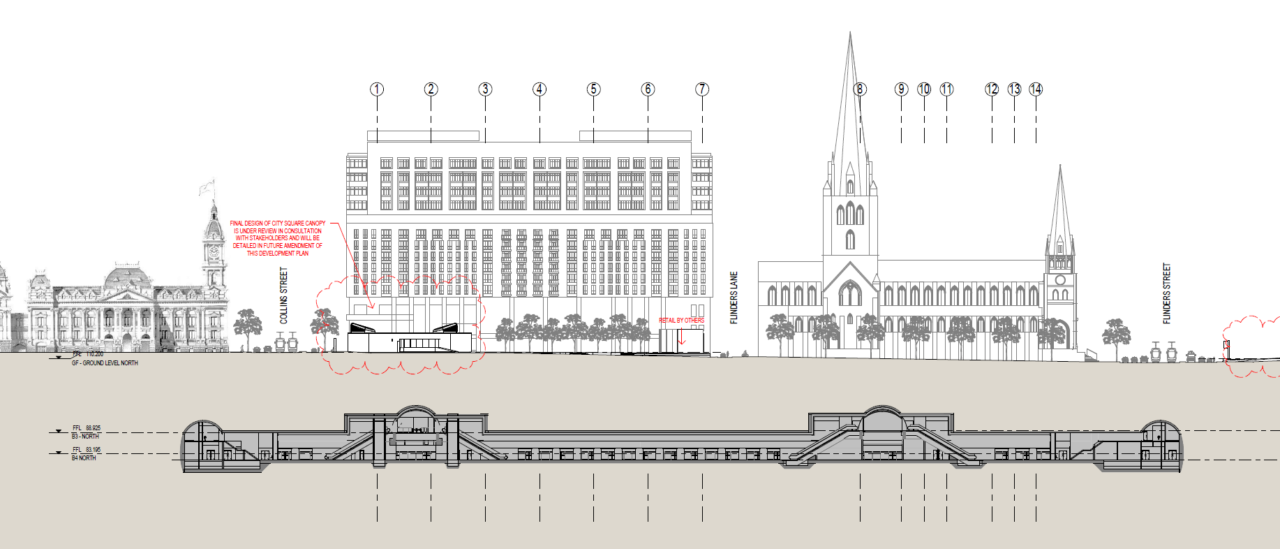
At this stage the Metro Tunnel is expected to open in 2025.
Provided they don’t skimp on train frequencies on this line and the connecting lines, it should be a roaring success. Bring it on!
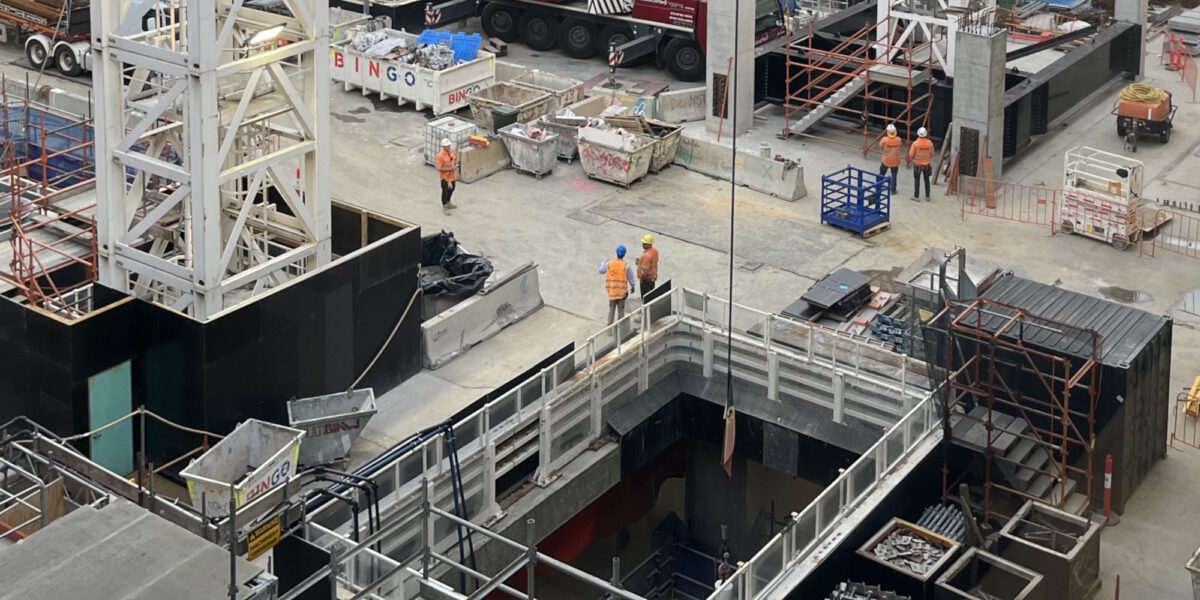
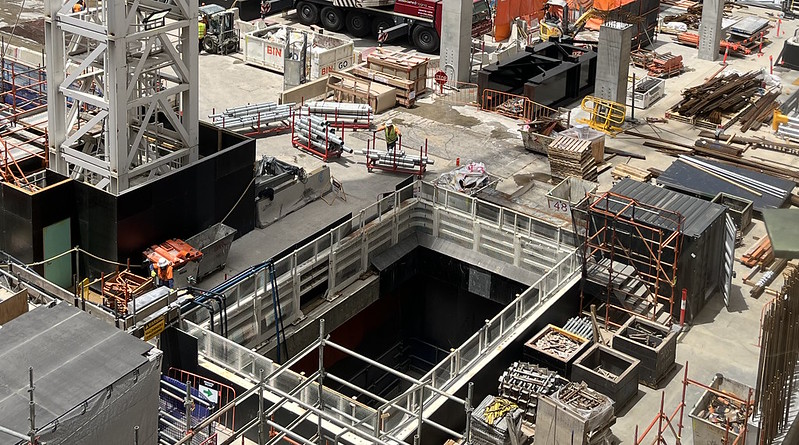

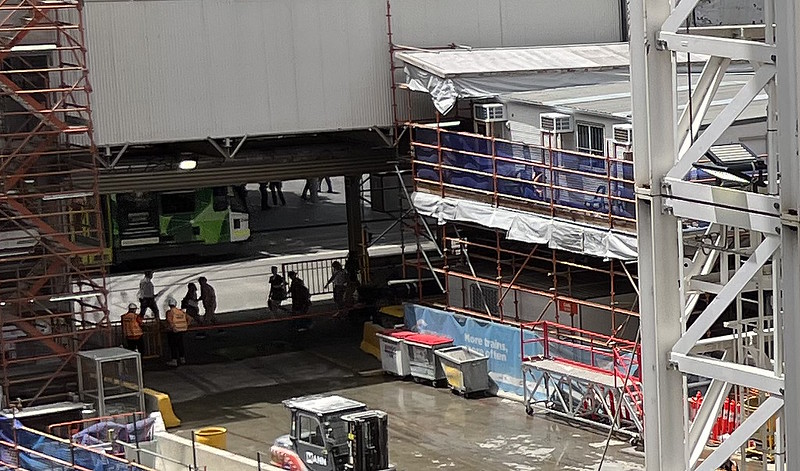
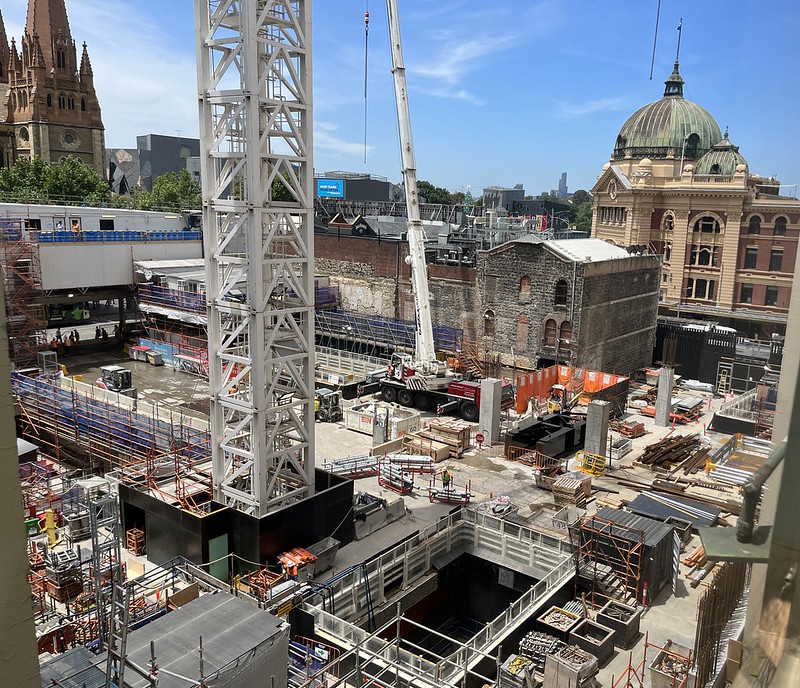


7 replies on “Unfamiliar angle”
To be pedantic the underground Metro Tunnel stations have actually been built to the full length of a 10-car long train, with the platform screen door system knowing whether a 7- or 10-car HCMT has stopped in the platform and at which end, and only opening the required door that line up with the train.
Very nice pics. Still looks like a construction site with a lot of work to go.
Will be fun when it opens
@Marcus, thanks very much for that detail – I had wondered.
The OSD is called Town Hall Place, developed by LendLease
https://www.lendlease.com/au/projects/town-hall-place/
I was on YouTube a couple of days ago and they are doing tours of Arden Station now. It looks a lot better than it did on Open Day a few years ago, but back then there was no platform doors, no furnishings, no nothing. But now it is just about finished. Hope they have another Open Day for Arden Station, or any other station.
https://www.lendlease.com/au/projects/town-hall-place/
According to the website above Town Hall Place will have connections to the airport rail link in 2029…
[…] can’t see much at the Town Hall site. I haven’t been past State Library or Parkville recently, but when I last looked, Anzac […]