Yesterday designs for the redevelopment of Flinders Street Station were released. You can look at them in detail and even vote on them at voteflindersst.com.au — though the vote won’t actually determine the design used, only “influence” it.
Having had a look through all of the designs last night, I think my problem with all most of them is that the only heritage features they’ve left intact are the main building (some also leave the platform canopies)… and even the building they’ve completely overwhelmed with new structures.
The criteria includes the question “Does it respect the history of this iconic building?” In my view, they don’t, except from the northern side. The view from the south, and from within the station itself, is obliterated.
It’s like they’ve decided to preserve the facade for the benefit only of passing tourists. The people who actually use the station, us lowly passengers, will get the same kind of lifeless colourless experience that we get currently on the main concourse, but throughout the rest of the station as well, while from the river the old building will be barely visible.
I am not convinced that the problems of the current station (particularly the pinch points such as in the subways, and limited accessibility) can’t be solved with a design that better preserves the heritage values of the whole station, not just a small part of it.
And I wonder if the expense and disruption of a full revamp is really justified at present. It’s not like Spencer Street/Southern Cross, where the place was a dump with no architectural merit, and could be legitimately entirely rebuilt into something more impressive and functional (though debate continues on this).
Here’s what I think I’d do with Flinders Street Station:
Finish the original plan: particularly, build the all-over station roof that was originally planned. This would provide a real benefit to passengers in terms of weather coverage, but preserve the overall heritage feel of the station, and keep the main building visible from the river. — Update: People have rightly pointed out that it would be extremely difficult to match the heritage style of the original buildings, though I don’t think it’s completely impossible with some careful planning and design.
Open up the southern end of the Degraves Street subway, providing an additional exit to the river, helping relieve the most congested part of the Elizabeth Street subway (perhaps this exercise could also re-open platform 11, providing more peak capacity for trains to the busy Werribee line — at least when they’re not through-routed from the east).
In the long term another north-south crossing through the station is probably needed, but in the short term, one idea worth consideration is to remove the dividing fence in the Elizabeth Street subway, making the entire subway a paid area — at present a third of the space is wasted, and often the Paid area is much more crowded than the non-paid.
If it were all paid area, those passing through could use a Myki to get in and out — the 15 minute “change of mind” rule built into Myki would mean they won’t get charged a fare if not catching a train, and as we know, the vast majority of people in the CBD use public transport to get there, and would have a Myki.
This would also allow them to re-open the western-most steps (or was it a ramp?) from the subway to platform 10, and build extra entrances and extensions to other platforms to allow longer trains. Anybody without a Myki can walk to Swanston or Queen Streets.
Renovate the main concourse into something less colourless. The passenger flows aren’t actually too bad now that most of the stuff in it has been cleared out and the fare gates have been moved around.
Re-align tracks and support structures to enable widening of platforms adjacent to where old centre goods lines have been removed (for instance, platform 5, which is a pressure point for the western suburbs lines).
Completely restore the main building. It could be used for railways/PTV admin, or perhaps they could go with the plan for using it for community groups. (One thing’s for sure: I’m sick of reading moaning articles about the state of the ballroom. It was impressive in its heyday, and by all means fix it up, but is of no consequence whatsoever to passengers wanting a functional station and a reliable train service.)
Likewise, a new plaza or buildings could be constructed on the western side of the station and connect into that side of it — but shouldn’t so grossly overshadow the old building as the proposals do. This is not really a station/public transport issue, it’s a broader picture land-use and planning issue.
Outside the station, obviously the Federation Square tram stop needs expanding, and moving it to the western side of Swanston Street (as in one proposal) would have real benefits.
Making the southern end of Elizabeth Street a pedestrian plaza would improve things too, and might enable a Degraves Street-style entrance (with ramps to make it accessible from that side) straight into the Elizabeth Street subway, so people can bypass the traffic lights.
A pedestrian scramble crossing outside St Paul’s is warranted, as well as re-alignment of Flinders Street (the street) heading west from the station to provide a wider footpath on the northern side, at the expense of a traffic lane on the southern side.
See, plenty of smaller upgrades that are actually affordable in the short term and that would make a big difference to users… without waiting for a hugely expensive redevelopment which might never happen due to lack of funds.
And I tell you what — they’d better not propose renaming the station.
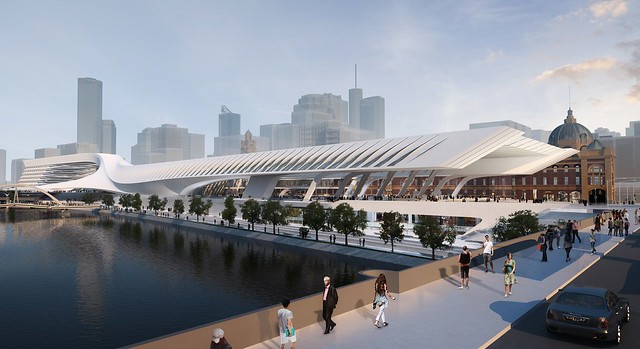
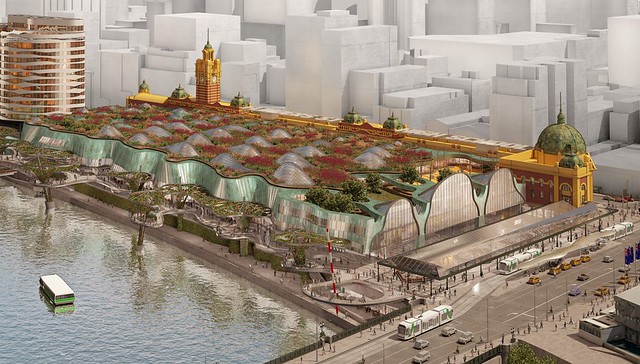

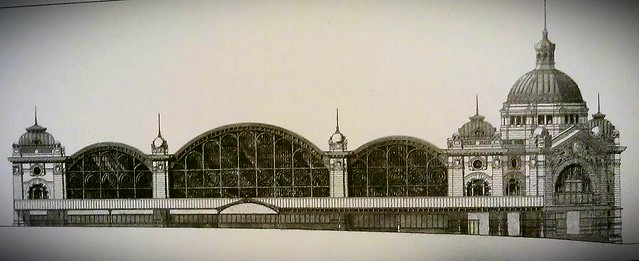
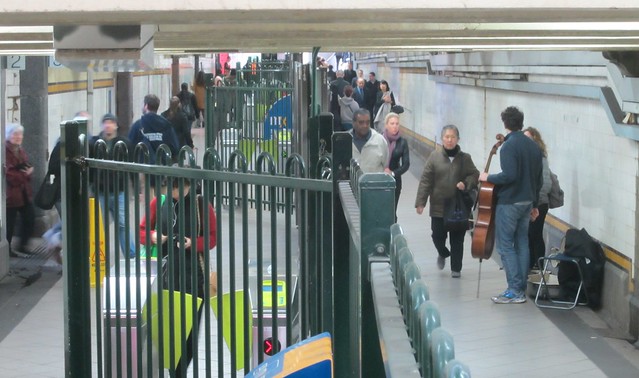
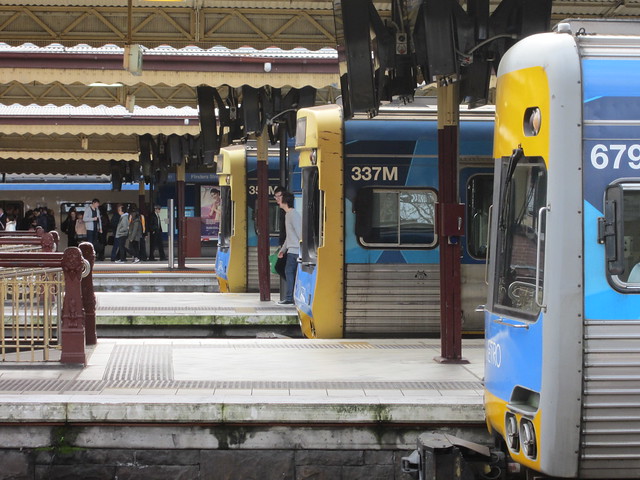
20 replies on “Flinders Street redevelopment – why do none of the designs respect the existing building?”
Totally agree with you on widening the passageway at Elizabeth St by removing the fence in the middle. Of course, it’ll never happen because they would argue it screws up their stats. However, this could easily be remedied by running a macro which removed the ‘change of mind’ people who tag on and off in the tunnel – but that means extra work, and therefore extra money, and we all know how keen government departments are keen on that!
Agree with you on the ballroom too, whilst I’d love to be able to go in there, it is a thoroughly unremarkable piece of interior design (though very colonial), and also way too small.
Realigning tracks for platform widening is a noble goal, the problem is all of the pillars and supports holding the station concourse, St Kilda Rd (it is St Kilda Rd at this point, Swanston St starts on the north side of Finders St) and Federation Square above the platforms. Fed Sq in particular has screwed over the railways by making track alterations virtually impossible. If you go to FSS and go to the eastern ends of the platforms, you’ll find that a few pillars have “do not alter track geometry” signs fitted to them, which is railway speak for “there is no wriggle room here”.
Barnes Dances should be installed in various places, not just at Flinders and Swanston, but that’s another topic altogether (plus, they annoy traffic engineers’ autistic tendencies; though they’d never admit it). Also, they’d have to reinstate the southern E-W access at that intersection, which is something which I guess will be resisted.
Finally, the oft-repeated ‘finish the roof’ concept. The drawing that you’ve displayed above, and which everyone does, is an urban legend. not an ‘unfinished station’. The drawing is actually an earlier design, and it was supposed to be that version, however it was decided to add an extra floor to the admin building along Flinders St, so the structures along St Kilda Rd, including the roof, were sacrificed for it ($$). Some of the Art Noveau features were also given the chop. The final version of the station as completed in 1910 is what was intended.
“See, plenty of smaller upgrades that are actually affordable in the short term and that would make a big difference to users”
Yes, but your ideas won’t get media attention and votes. No chance!
The main reason the designs obscure the building is that they are trying to add a concourse over the tracks and link through to the river. Which are great ideas! The problem is the tracks are too high. What they should do is spend a couple of billion burying the lines to Spencer St (potentially adding one or two), clean up the traffic snarl off Queens Bridge, pay for it by selling parts of the north-bank, and put the concourse (and link to the Sandridge bridge) at the same level as the current platforms.
Mind you they also should have done it 17 years ago, placed the suburban lines under the regional lines at Spencer St so they were closer to the entrance and used the land at the rear of that station to integrate with Docklands; connected Flinders St and Fed Square via a concourse under Swanston St, reducing the latter’s elevation….
but heaven forbid if some forward planning was used before building fripperies.
I would object to the removal of the existing viaduct. There should be room to fit one extra, and well needed track.
By all means, build extra tracks below ground, but only in addition to the existing capacity.
Southern Cross roof was designed to permit ‘an underground level’ of platforms below the suburban lines. I would love to see that happen, or even better would be to see the Eddington tunnel diverted to make use of this.
** ON THE STATION DESIGN **
As for the designs for Flinders Street, as has been said on 3AW, any money spent MUST be spent on improving the existing station, such as those stinky toilets, and other things of which people complain about.
Platform widening is a good idea, except we need the quantity of platforms to service the quantity of trains we have.
We need to extend the platforms in length to handle 9 car trains one day soon.
* What I would like to have happen *
+ anything which is a benefit to train travellers
+ cover over the platforms with a roof, to help protect the traveller from the elements
+ Increase in capacity of the Elizabeth end. Perhaps a new fourth connection may be needed when we extend the platforms for 9 car trains?
+ Perhaps a new dedicated walkway for those who just want to get across the other side, and turn the existing Elizabeth street end to ‘paid only’
Good thoughts Daniel, particularly on the focus of design for the passenger. My bug bear with many new stations designs (Southern Cross and Nunawading) is that they are built to win architectural awards because they look good to those NOT using the station. For Southern Cross that is for those in tall buildings looking down on the wavy roof. The passenger misses out (the appalling lack of cover on the pedestrian bridge on the north side of Southern Cross and the woeful platform cover at Nunawading (surely a roof could have covered half the carriage so that passengers could come and go dry!).
Many of these designs look good to architects from the confines of their offices or the climate controlled atmosphere of their German luxury cars, because they simply want an award from a bunch of non passengers.
I have no hope that we will get a decent design – but my vote would be for the original plan of the station with a large single cover over all the platforms that would reduce a lot of the clutter and remain faithful to the building.
My views on the three ideas shown above.
#1, Really do not like it, as it would be too windy.
#2, I rather do like. It is enclosed, colors are in line with the station, AND MOST OF ALL, the trams in Swanston street have been slewed over to the station curb. What a great idea that is.
The designs seem to be fine but they are all a bit too tall and this puts them out of scale to to main building. The existing platform covers are only as high as they need to be to shelter the platforms and this leaves the main building exposded to the river. There is no way to add another level above the platform level without obscuring the building somewhat. The south face of the building is not as grand as the north which faces the street so if it is a bit more obscured by a higher roof in the new design it is not all that bad in my opinion. Perhaps by lowering the roof of the new design a bit it can be built to a scale that matches up with the existing building better at the expense of not having a grand lofty interior above the passengers such as the one at Southern Cross Station.
Attempting to lower the tracks (and diggging new tunnels by the river) would present all sorts of problems and expense. The ground by the river will be soggy, prone to flooding, and difficult to build in and existing foundations and columbs would need to be disturbed causing possible structural damage to the station, Fed. Square, and support for Swanston St./ St. Kilda Rd.
I am always impressed at how the 100 year old design and structure of the station actually function as well as they do today. The people who designed the original station could not have predicted it would last so long but it was built to last none the less. I wonder how long these new designs, if built, will last. Probably not for the next 100 years I would think.
I also wonder that aside from some minor improvements as mentioned above to the existing structure is it even necessary to totally re do things and build these new designs now? As for the toilets they are sometimes in poor shape but if they are gutted and rebuilt the new toilets will soon be in the same conditions as the existing ones. In such a busy public place there will always be plenty of vandalism, graffiti, bottles in the toilet bowls, layers upon layers of grey paint on rusting stalls, and urine sprayed about and the smells that go with it. The toilets at the station are best used only in desperation as much cleaner ones are easily found in the CBD.
The historic roofing on the St Kilda Rd frontage should be kept as should the original building at the southern end of it. The roof over all the platforms should be clear glass, with careful natural ventilation and the existing platform shelters should be retained.
The fence and non-paid walkway through the Elizabeth St subway have to go ASAP. A Degraves St style subway at Elizabeth St is a good idea.
Another way to add access to the platforms at Flinders St would be to convert the St Kilda Rd frontage of Federation square into another concourse with access to the platforms. This is particularly necessary with longer trains using the currently closed off platform ends under St Kilda Rd.
Hi Daniel
I have a gut feeling that Spencer St station is now less functional for passengers (as is Flinders St with the escalators instead of ramps)
I agree with Anthony – these places look flash, they just don’t work. I work in a building that won an architectural award.
Is there anywhere on the web that discusses this?
Jon
Hope they leave aside a 2m wide corridor to build the elevated cycleway (Veloway) linking Southern Cross Station to FSS that was proposed last year, instead of trying to retro-fit one later.
And the tiles that have “Do not spit” painted on them should be left alone IMO, it is a part of our heritage.
Those proposals are all much too sensible, and won’t gratify architects’ massive egos.
They’ll turn it into a shopping mall and put a supermarket in front of every direct access route to the platforms. They have only done it twice already with Melbourne Central and Southern Cross.
They’ll turn it into a shopping mall and put a supermarket in front of every direct access route to the platforms. They have only done it twice already with Melbourne Central and Southern Cross.
Just a small point…generally when dealing with heritage buildings, there is a reluctance to do designs which emulate the existing heritage style or revive unbuilt proposals (Such as those 3 curved glass roofs).
This is because you want it to be clear what is actually original, and what is a newer addition.
Regarding the roof over Flinders St – this, as far as I’m aware, was deleted at the last minute. As a result the passageway serving offices along the south of the main building, over platform 1, was supposed to be an exposed balcony. Without the roof it needed to be covered, so the ‘brickwork’ there is actually flattened 44-gallon kerosene drums.
I wonder how much of the original plan could actually be recycled today – keep in mind the changing standards, where things like the staircase for the Elizabeth St underpass could never be built today.
I fully agree with an opening-up the Elizabeth St subway, by deleting the fenceline. Other improvements could be made by adding wheelchair ramps, by taking up the former ticket office section east of the Flinders St end staircase. And of course if major changes are being made to that area, you might as well use the opportunity to extend the underpass to serve the Elizabeth St tram terminus as well.
There’s a clear need to fix crowding issues, particularly on island 4/5 which I think is the thinnest? This could be achieved by shifting the column in track 5A to the edge of platform 5, with cantilever or gantry arrangement. Temporary closure of PL05, or extend in west direction like PL02 to allow terminating from west end. Then rebuild track 5A, abolish track 5 and extend platform south by about 4m.
Additionally it should be possible to add an eastern exit for PL14 and to restore track 1A-east.
In terms of the actual redesign contest, I think parts of some designs should be combined to come up with a better solution, rather than taking the whole of one or another design. For example, the viaduct concept from John Wardle in the southwest corner, combined with the main structure from NH Architecture and the surrounding road layout changes from Ashton/Raggatt/McDougal would work quite well.
(NH’s proposal to add supports over the junction area west of the platforms is an issue; there has to be a better way to manage that. Maybe by having twice the ncessary columns in the design, and being able to knock some of them out later if needed? The Ashton/Raggatt/McDougal proposal for the main station looks like someone vomited on the plans but as I’ve said above, their solution for the surrounding road system looks good. The rest of the designs range from meh to terrible.)
Further, in the long term if we are considering a full upgrade, why bother keeping the Elizabeth St or Degraves St underpasses? Why not at least consider aboveground passageways as a complete replacement?
Slewing the tramlines on St Kilda Rd and Flinders St, per Ashton/Raggatt/McDougal, is a good idea – but it should be done with island platforms, and at Elizabeth St it should incorporate access to the underpass if that’s kept, or overpass if that is built instead.
Regarding platform length, I think most if not all the platform structures are actually long enough for 9-car trains already, if you count the length under the concourse and St Kilda Road, where the old ramp barriers are currently stored. Adding an access area on the east side of St Kilda Rd would be wonderful, but it raises the question of how this change would affect access to island tram platforms. Perhaps if this eastern entrance were added, the tram lines could be slewed to the outside of the bridge with car and bike lanes in the middle; then side platforms include footpaths, and entrances on each side with the platforms forming an underpass much like the access under Springvale Rd, Nunawading.
A few things
My mother would have words with you regarding “finishing the original design”. As Gavin has pointed out, a lot of people believe “respecting heritage” means restorations and complimentary designs, but not faux-heritage construction. Better to be able to clearly define the old from the new
Whoops, accidentally hit submit…
@Gavin – Of course the building design was re-drawn sans roof, but construction had begun before that. As you’ve stated, the roof was removed from the design to save money, but that took place over a period of delays and arguments between the original designer/builder and the Victorian Railways Association that had contracted him to do the work.
@Tranzit Jim and others – I very much doubt there will ever be plans to upgrade all of Melbourne to 9-carriage trams, for no real reason other than that it would be extraordinarily expensive and disruptive to do so at the underground City Loop stations.
The Metro Rail Tunnel will involve 9 (or possibly even longer) trains, but only because it already involves the construction of new stations. For that project, new platforms would be constructed underground connecting to the existing Flinders Street.
@Jacob – For what purpose? An expensive, impractical bike path with a nice view? Much better ways to spend bike infrastructure money.
More generally. I agree that Elizabeth Street could use a better underground passage, and that ideally it should have exits right at the tram stops on Elizabeth Street. That ugly green fence should have been ridded of long ago. The ‘Do Not Spit’ signs should stay and anybody that wants to take the Degraves Street passageway away from me (Melbourne) can claw it from my cold-dead, art-deco loving hands.
As for the submissions themselves, I haven’t had a good enough look and feel unfit to comment.
@Julian
Leaving aside a 2m wide reservation doesn’t mean we have to actually built it. It just gives us the option in 20 years to build a PRT system or a cycleway between FSS and Southern Cross Station.
* People are overweight and could do with a bit of exercise on the Boris Bikes
* There is increasing demand for travelling between FSS > Southern Cross > North Melbourne safely without risking getting hit by a car
* Overcrowding on the trains will ease if they build a safe cycleway from Hawthorn to FSS
Daniel – would the current building be visible if the original design was built?
I imagine the 1900’s design probably had a very hard edge to the Yarra River and would just be a wall of dirty glass to the south… but its ok to change that part of the design to suit our modern sensibilities?
personally of the designs you’ve shown I like the first but with less bulk (and perhaps clear glass form) across the top of the current platforms. That design seems to be the most inviting entry from St Kilda Road.
for those who suggest the second designs tram stop design is a good idea many of the proposals have noted that by shifting the Fed Square stop to the south that precinct can work a lot better for pedestrians who aren’t interested in jumping on a St K Road tram. That second design would only make the ‘milling’ crowds between the station and stop worse.
@Jacob – but cyclists don’t actually want to get from North Melbourne Station to Southern Cross Station, or from Southern Cross Station to Flinders Street, if they did I can think of a much easier method of doing so, one that uses existing infrastructure… Raised cycle paths are expensive, and rarely very useful. The path would require a large number of exit ramps (or it would have very limited usefulness), ramps which take up lots of space, because they can’t curve much and they have to allow cyclists to safely transition onto roads or bike paths.
Good on ground bike path will be cheaper, more useful and produce the same benefits.
As for the Hawthorn > FSS Station point, I don’t see how that relates to the raised cycleway, but again. People don’t want to get from Hawthorn to FSS, they want to get from Hawthorn to the city, where there are plenty of opportunities to do at ground level.
I’m certainly not against good bike infrastructure, but I’m opposed to pointless and expensive bike infrastructure that just eats into the overall budget.