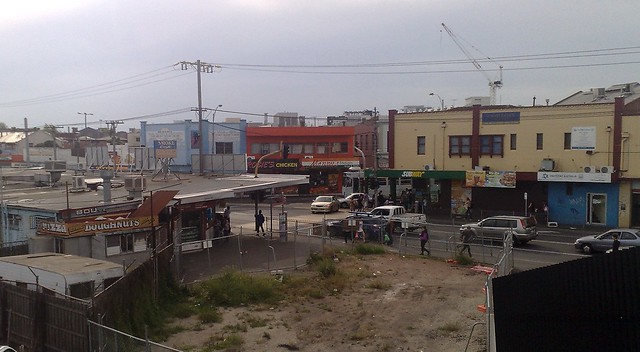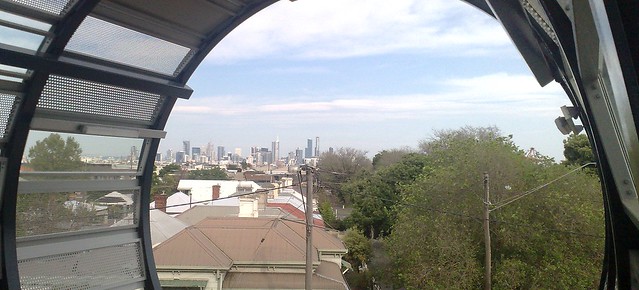The Footscray station pedestrian bridge opened earlier this year. As noted in this Age article, part of it will have to be demolished to cater for the Regional Fast Rail project (even though the RFR project was funded before the bridge was built… hello, forward planning).
Anyway, there are some great views from the top of the bridge. Here are some of them.
View to the Footscray market (be thankful the smell can’t be reproduced online)

View to the doughnut van and the shops.

The crane is a sign of things to come — Footscray is one of six suburban Central Activities Districts, and is likely to be heavily developed in coming years. The first highrise buildings are going up already.
And the empty land in the foreground will make way for the new platforms and station plaza — though I’ve been assured the doughnut vendor will be looked after.
I’m terribly sorry: the one I took of the view to Franco Cozzo didn’t come out. Will go back and do it again soon.



12 replies on “Sights from the Footscray station pedestrian bridge”
When was the RFR funding announced, and construction originally expected to kick off?
I imagine this pedestrian bridge cost upwards of several million dollars (everything seems to be several million these days) – pathetic planning, (or complete lack thereof).
Also of note – why don’t the Age include photos on their website? Drives me nuts, particularly when they have a good thumbnail on the front page.
NIce pics, but I it doesn’t tempt me to sell my home in Hampton and move to Footscray.
Migalo, Migalo, Migalo.
@Mikeys, RFR was announced in the Victorian Transport Plan in November 2008, though pre-planning had been going on before that – it was recommended in the Eddington study in March 2008. It got funding (mostly from the Federal government) in May 2009.
The footbridge got funding in 2007, but my recollection is that construction didn’t begin until 2009, completing in April 2010. Apparently it cost $15 million.
Quite clearly there was an overlap period when the bridge was being built, when they should have considered the impact of RFR, particularly as I heard rumours during 2009 of the proposed Footscray station alignment. I reckon the bridge is perhaps only 2-3 metres too short… I’d imagine it wouldn’t have caused a major impact to extend it during the construction phase – nor would it have been a problem if that space wasn’t needed.
It’s unclear how much it’ll cost to extend now, but the silver lining is there are multiple staircases to each area (south side, middle and north side of the station) which hopefully means construction won’t be excessively disruptive or require alternate stairs to be built while extension happens and the new escalators are put in place.
Thanks for the photos, Daniel. Footscray rocks!
Did you steal the last one from Metro and black out their logo? Because that black shape in the lower right corner in the last pic looks shockingly resemblant of a Metro logo :P
Nice photos! Never been to Footscray, but hearing this bridge is going to be demolished somewhat gives me an urge to visit.
Apparently the bridge was designed to be able to be extended/shortened as required for new rail projects – including ones that haven’t even been thought of yet! As somebody that uses Footscray Station every day, I’m glad that there was no further delay in the construction of this new footbridge. It took long enough as it was. Enough complaining already!
@Ronnie, haha! It’s the side wall of the base of the bridge.
@Jackson, Yes, it’s like they’re claiming it can slide out like an extendible table. Somehow I find that difficult to believe.
One of the things I dislike about this footbridge, and the designs of South Morang, Nunawading and North Melbourne stations, is that while they achieve the modern art look (good or bad is irrelevant here), they provide limited or no shelter from the wind or rain.
Well at the time of its construction, it was official policy that it would probably never rain in Melbourne again.
There is (or was) a spot near the Footscray station that you could look down and see three levels of tracks.
Correction on that – too many decades ago – there were only two track levels below the road, but the bottom track (the standard gauge to Sydney?) is a long way down.