Although it won’t reopen until the end of August, Ormond station has been coming along…
Here’s how it looked on Saturday:
Under the station building facing North Road is the deck for the concourse, as can be seen in the plans:
But further north from that, a second deck is taking shape.
It’s actually easiest to see in this still from a Level Crossing Removal Authority video posted at the weekend.
In their 2014 election manifesto, the State ALP noted:
Victorian Labor will also pursue all appropriate “value capture” opportunities to best use the space around level crossings.
— Project 10,000 http://www.lilydambrosio.com.au/Victorian-Labors-Project-10000.pdf
It hasn’t been obvious until now, but at Ormond, where the level crossing is being removed and the rail line and station being put below ground level, they’ve built the extra deck for precisely that type of value capture. It’s planned for residential and retail development.
Nothing’s been officially announced, but The Age got confirmation of this today: High-rises to soar over suburban stations to help fund level crossing removals
In theory, this is a great idea.
If there’s one place you want urban renewal, and higher densities, it’s around public transport, especially around railway stations.
And this particular railway station is served by frequent trains every day of the week — every 10 minutes during most daylight hours.
This means that apart from good access on foot to around 200 local shops, as well as train to the CBD, in the next year or two Southland station will open, meaning also good access to a major suburban centre about ten minutes down the line.
But… the devil is in the detail.
The Age reports the development may be up to 13 storeys. This will make it by far the tallest building for miles around. Will it be beautiful, or an eyesore? Is 13 storeys too much for the area?
As respected Danish urban planner Jan Gehl notes in this great podcast from 2014, “You can normally achieve a fantastic density with buildings that are 5, 6, 7 stories… The tower is the lazy architect’s answer to density.”
There are precedents in suburban areas around Melbourne. Camberwell has towers of around 12 storeys. Ringwood seems to have developments of about ten storeys. Mind you both of those centres are larger than Ormond, with more public transport services and a lot more shops.
And in Melbourne it’s very rare to see development above railway lines.
It’s immediately adjacent low-rise residential properties. The southern end of the deck is next to the station and busy North Road, but it extends up well into the nearby residential area. All the areas surrounding it are residential “GRZ1”, with a height limit of 10.5 metres, or 3 storeys.
The north-south public transport is good, but east-west isn’t. Bus route 630 along North Road to Monash Uni Clayton (a significant education and employment destination) are okayish on weekdays (every 12 minutes peak, 20 off-peak, but not frequent in the evening or on weekends), but the local 626 route to Elsternwick and Chadstone is pretty hopeless (every 30 minutes weekdays, hourly on weekends and evenings).
It’s a similar story with local bike paths; north-south are there (or will be once the level crossing project is complete), but east-west means mixing it with heavy traffic.
Peak PT can be very crowded. If several hundred new residents move in, and the bulk of them want to head into the city in peak, what will it do to train crowding? Perhaps it’s not a huge increase in the grand scheme of things, but continuous capacity increases are needed to stay ahead.
How much car parking will be provided? The less the better I think. The last thing you want is lots of people moving in and adding to traffic congestion in an already busy area. Providing viable PT, cycling and walking options is important.
Speaking of parks, there’s not much green space in the area either. The closest park would be Gunn Reserve, a good 10-15 minute walk away.
This development could be great. But it’s too early to tell.
And why the big secret?
- See also: Marcus Wong: Apartments and secrecy at Ormond station
- Alan Davies makes some good points here: Is “the suburbs” a useful idea anymore?
- Urban Melbourne: Context matters: Glen Eira’s level crossing removals & ‘value capture’ redevelopment
- This Leader story mentions in passing: Mr Donnellan said an independent planning panel would take public submissions before a recommendation on the project was made to the planning minister. It is believed smaller scale developments could also be built next to Bentleigh and McKinnon stations.
- Update 26/7/2016: I’m told that the 13 storeys will face onto North Road, but staggered down as it gets closer to the residential areas. Makes sense; similar designs have been seen elsewhere.
- Also, already there are rumours flying around about huge developments in Mckinnon and Bentleigh; I’m told any development there will be of a smaller scale. As noted in The Age’s article: The government said developments at those two stations would be smaller in scale, in keeping with the village atmosphere.
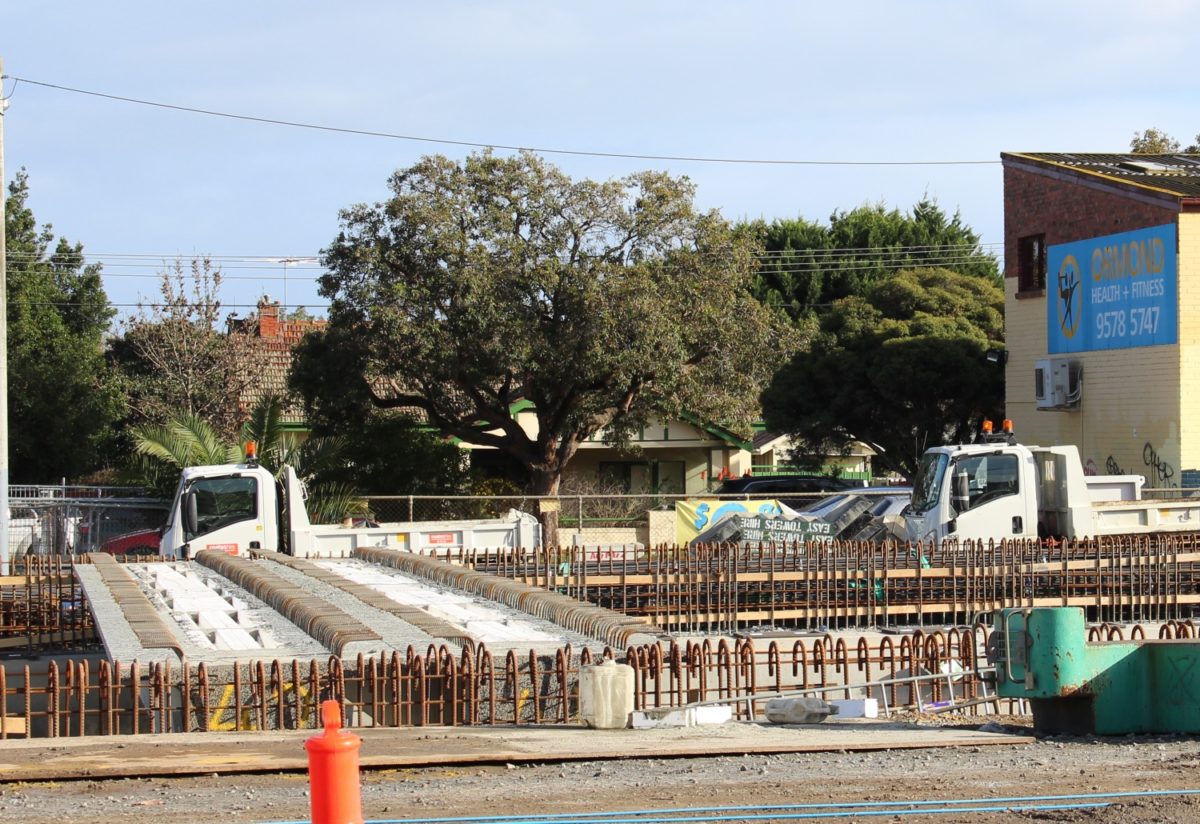

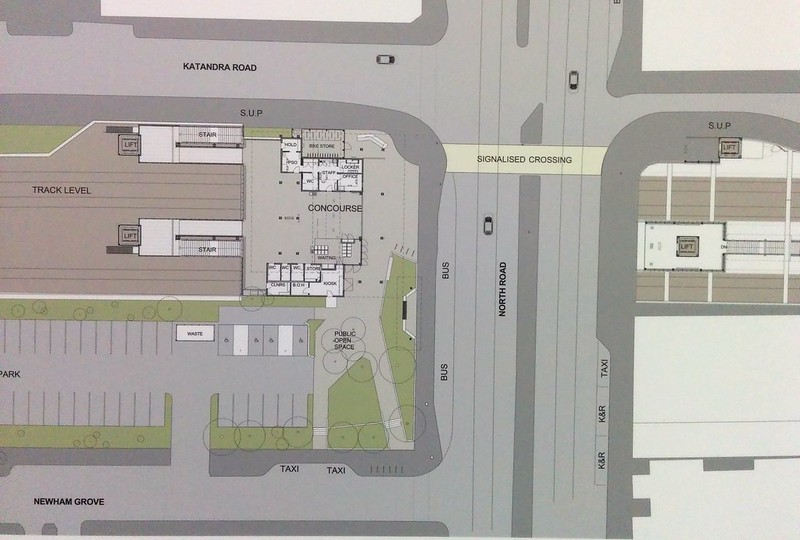
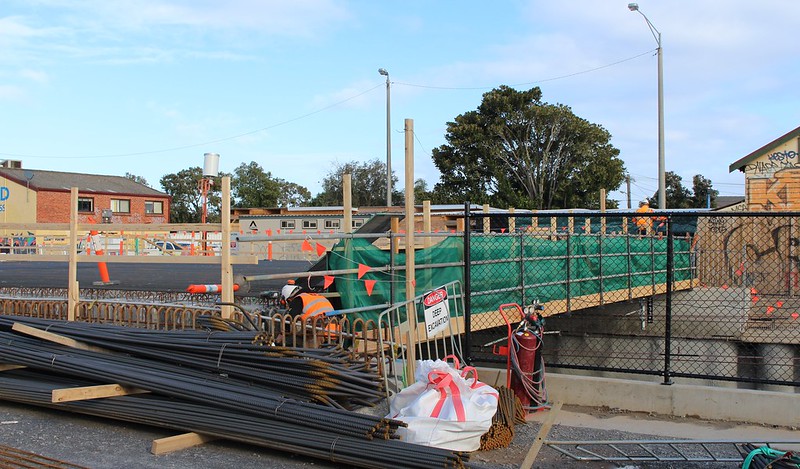
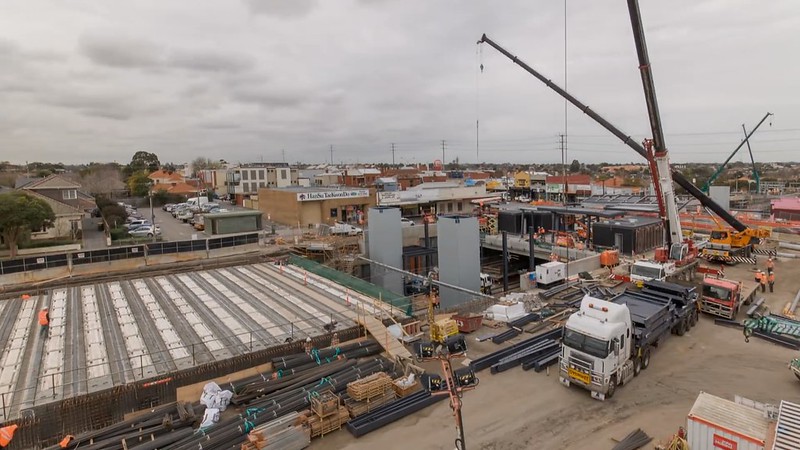
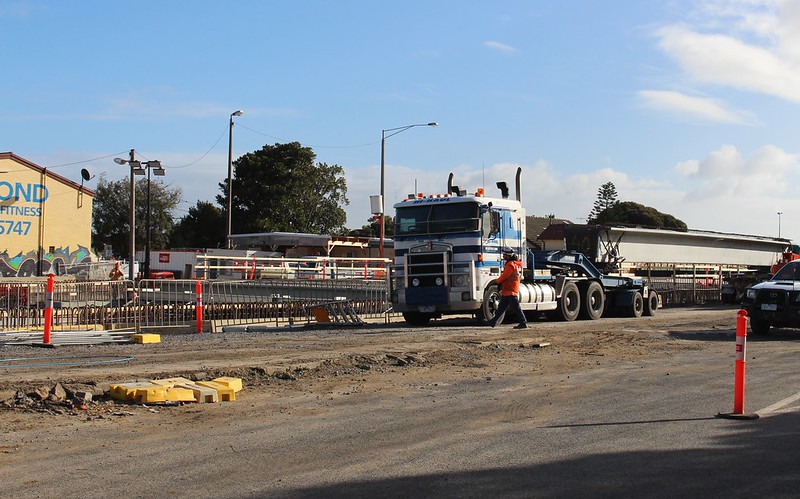
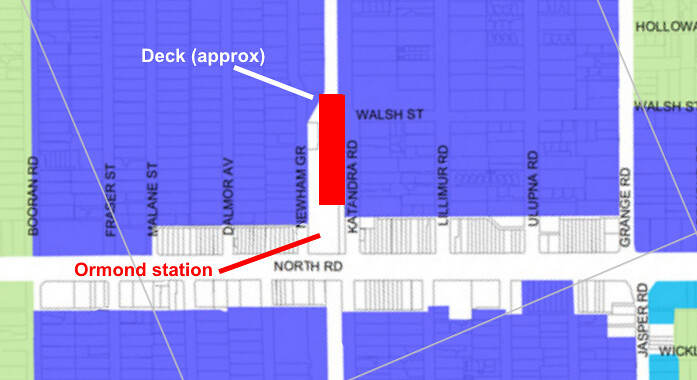
24 replies on ““Value capture” development above Ormond station? Good idea… in theory”
Shows the importance of building a cycleway now!
Build the cycleway before the land required disappears.
13 stories truly is too much for somewhere as far out as Ormond. It would stick out like a sore thumb.
Paris has figured this out: medium density 4-6 story buildings across most of the city, with a small, accessible area designated for skyscrapers.
Great idea provided it fits in and improves the area. 13 storeys is excessive given the highest building in ormond is only 4 or 5. The surrounding areas are grz1 and only allow for 3 storeys, so it will be unmatched and really stick out. Let’s cap it at 9.
And the major parties are astounded by far left and far right votes; case in point – is this really too difficult to communicate? Ask for 13, get 10, and some people are a bit wealthier and there’s no additional green space and the the cycling paths still don’t lead anywhere. Daniel, I agree with your Danish guy, but when all modes of transportation are neglected, no one benefits.
Interestingly, the workers at Ormond said last week – to two separate people – that the deck was designed for a building of up to 7 storeys. The workers could be wrong, of course.
Oh, and it’d be interesting to know if the Glen Eira council knew about the proposal to construct above the rail lines. If so, why were they silent?
We don’t know very much about the additional decked areas, as LXRA has not been forthcoming about their presence, let alone their purpose. The secrecy is unfathomably silly – and I’m surprised lessons haven’t been learned from other level crossing removal projects.
Debates about how tall a development on the site might be, are premature. It’s probable that the decks have been engineered and constructed as a base that can be sold for development, but that no actual development plans exist yet. Neither LXRA nor Victrack would be the developer anyway – they would more likely sell the site and airspace rights to a developer or JV partner.
The state government doesn’t usually take gambles with this sort of thing, so you’d imagine they have figured out what the market is willing to build on such a site, and therefore engineered the structure for the size and scope of a realistic potential development. You’d also think they’d have figured out what planning rules they need to fit within (or put in place – after all, they have planning control of the site) to make it possible to develop on the site.
One thing that does surprise me is that Ormond was chosen for this kind of decking and development. The planning zones around central Bentleigh, and the precursor site consolidation and development that is already taking place in those zones, would seem to have made Bentleigh a better site for such treatment.
90,000 people coming to Melbourne have to be housed somewhere – and the infrastructure needed to cater for them has to be paid for somehow. Too many critics of planning are all about “no” rather than offering actual solutions.
90,000 people per year I should say. And that’s being driven out of Canberra – the Victorian Govt. have to deal with it.
Higher density residential development above stations has been put to good use in Singapore and Hong Kong. I would like to see this done here to a greater extend.
However, the level of density and height of the development should be appropriate to the area. I think there will be a need for a great discussion between the state government and councils with appropriate planning guidelines, and also the question of parking. If only we can somehow convince those living above railway stations to give up the need for private car ownership…
And those last two comments sum up, what I believe, is the whole point of the initial secrecy and then this announcement – the narrative neatly bypasses the “…is building housing here a good idea or not…” question and goes straight on to the “…how many floors shall we build…” question. The final number of storeys will be less than 13 but the apartments will be built without much, if any, consultation.
The fairly sad little shopping strip will benefit greatly from this (other than the IGA on North rd if a Coles is built).
Could this be a step towards turning the area into more of a student hub, much like Carnegie? Talk about ideally located; it’s literally on top of a train line to the city, as well as a direct bus to Monash Clayton, and soon a train directly to Southland.
I agree that the shopping strip has always seemed a bit barren. I only ever go there because of Brass and Woodwind (or whatever it’s called now) will still get the same amount of patronage as it is a specialty store that people drive across the suburbs to get to… But the rest of it always looked a bit rough and ready.
To me though, the problem seemed to be that North Rd being such a major thoroughfare put anyone off going there for restaurants etc. Significantly less inviting than some of the other shopping streets around there.
Highett is the best model in the area. 20 years ago it was dead. Densification and a proper supermarket (essential for a car-light lifestyle) made it successful, despite its proximity to Southland. Highett Rd is human-scale. It has more traffic than McKinnon Rd but its narrowness makes it human scale versus what passes through Ormond and Moorabbin.
If the traffic is fast and heavy enough a centre won’t work. Moorabbin is the prime local example. Despite its newish apartments and supermarket it’s a failed centre. All attempts to introduce vitality have not succeeded, despite it being annointed a Box Hill style district centre as far back as the 1950s. Moorabbin is the deadest local centre in an area with it being deserted on Sundays (a reliable measure of a centre’s attractiveness). The exception is the outdoor clothing shops which Moorabbin has managed to carve a niche out of.
How are they going to stop Ormond becoming a mini Moorabbin – ie high density but poor amenity – that is the worst of both worlds with regards to private and public spaces?
The rhetorical question about car parking spaces reminds me of the Commons at Anstey- a sustainable building which asks for tenants that don’t own cars to move in. Works very well since you’ve got the 19 team nearby as well as the plethora of shops that is Sydney Rd; so well they’ve just announced they’re doing another one at Jewell. I get the sense something like this might not work as well in Ormond- but I’d love to be proven wrong.
The amount of secrecy on the project’s high-rise plans is most surprising to many local residents. We’be been kept well-informed on construction phases and deadlines until now, mostly by mailbox flyers, but beyond crossing completion little has been said about future plans for the project. Local residents want to know, why all the hush-hush??
Must admit, the incorporation of a bike lane network seems a brilliant traffic reduction strategy if local politicians get on it before all the land is taken by other uses. Bike commuters spend money at shops too. And pay their fair share of taxes!
Congratulations to the Andrews Government for their far-sighted thinking for our rapidly growing population. “Actions speak louder than words”.
I have been living right in the midst of all the heavy 24 hour traffic to and fro two , of these projects. At times I didn’t get too much sleep, but am most thankful to see such a well-organised team of people progressing a major infrastructure project.
I suggest two to three bedroom apartments of a decent size should be considered. Currently there is a glut of very small one-bedroom apartments on the market.
Rental should be reasonable for people developing a small business. Ormond shopping strip has been slowly deterioration over many years. Businesses are set up and soon disappear because of the high cost of rental, or lack of business. We have one supermarket, no butcher or hardware shops, and few fruit or specialty shops. I prefer to shop locally.
Margaret
I’m in an area with a fair amount of new mid (4) to high-rise (maybe 15) storey developments, and it’s sure made a difference to the local shopping – in a very good way. More & better cafes, more specialist food choices, the local IGA is investing in store upgrades, new amenities and shops.
I’d expect that if Ormond gets some extra density, with this proposal plus some other development, you’d probably see many of the same benefits. Unfortunately, no increase in PT priority or frequency…yet.
Some complain about ‘all the development’ forgetting, I think, that most of it is on the main road (higher density zoned) so it’s more visible – that kind of zoning means the back streets need absorb less of the pent-up demand.
[…] Ormond likely to get its tower (whatever the height might be), what of other nearby […]
I disagree with a residential tower being so close to a railway station.
Put it across the road is not so bad, but not right on top of it.
I don’t mind that this deck was built. Seems like future proofing to me. I can see how people are a bit surprised, but I don’t really feel like I need a personal phone call or email from the Premier to ask if I think it’s okay if he has one sugar or two in his coffee. The government is getting rid of the level crossings, finally, and as for the details I’ll leave that to the engineers. There are really bigger problems in the world. And some people just want something to complain about. They don’t like elevated rail, and ask for trenching, but when the land is used logically above the rail line, well that’s not good enough either. It is almost as if some folks would rather we just leave the level crossings and the 50 year old decrepit stations there, rather than update and improve.
13 storeys! how nice and small.
We’re getting 24 stories 2 blocks away, and VRC wants to build 34 stories across the road… All 1km from the train (but at least on the 57 tram route)
Yes why ormond, and not, you know, all of them??
[…] Probably higher cost, but possibility of building over the rail line (“value capture”) later — as proposed but not yet implemented at Ormond. […]