Not a transport post. Have been far too busy, but hopefully a few will be finished in coming weeks.
Back in 2019 I had my bathroom renovated. This year it was finally the kitchen’s turn. The old kitchen was circa 1990s, but still had the original stove from circa 1930!
It would be a chance to complete my switch from gas to electric. I’d already done the hot water and the heating, with cooking being the final stage.
Doing the kitchen means you have to decide on:
- Colours – cabinets, benchtop, splashback tiles, walls (paint). I mostly stole a colour scheme of white and grey from my friends T+R’s kitchen, but on hearing T’s advice to consider adding a bit more colour, did so with the tiles.
- Layout – basically the same as the old kitchen but with an additional island bench to replace a bench/cabinet along one wall.
- Appliances – I ended up choosing Bosch oven, induction cooktop, rangehood, to match my existing Bosch dishwasher to be reused. Sinktop and tap in stainless steel model.
Most of the photos will show the view along one wall, though there’s more opposite, including the fridge.
The old stove
The renovation involved removal of my ancient stove/oven, an original Metters State from when the house was built, about 1929. It’s photogenic but not very usable – the oven can only really do Hot and Very Hot.
I found a Facebook group full of these units, though most seem to be newer and not in working condition. Nobody there jumped in when I mentioned mine needed to find a home. So this is a work in progress.
Kitchen progress
Week 0 – Pack everything up. I never knew I had so much stuff in my kitchen. Despite some effort to jettison unneeded things, I still seemed to end up packing 98% of it up, and distributing it around the rest of the house. This would be absolutely chaotic if my kids still lived at home.
Before packing everything, I gave the slow cooker a workout and bought some extra food containers, ending up with 10 serves of bolognaise and curry in the freezer, with take away likely to fill most of the gaps.
Week 1 – It started well with most of the old kitchen demolished in the first day – which is when they found the 1938 newspaper.
Then they found asbestos around the old stove. Perhaps this should have been expected. Work stopped until it could be checked and properly removed by qualified people.
Then while upgrading the switchbox to cope with induction cooking, they found old wiring, some of which was disintegrating. This cut power to most of the power points in the house for a couple of days, until it could all be rewired.
Delay and extra cost, but on the bright side I suspect my house is much less likely to catch fire due to an electrical fault now. (I did have someone check the wiring when I first moved in… but that was… well, 17 years ago.)
Week 2 – Another surprise! The kitchen layout is basically matching the old layout, and when the plumber was preparing the new drainage, they found the old drain was dumping water into an overflow. Not compliant with modern standards, so it had to be changed.
Amazingly at this point, despite various delays, the project was still pretty much on schedule.
There was some painting and wall and ceiling patching going on, and at the end of the week a huge shipment of cabinet parts arrived. The delivery guys Tetrissed all the parts into the room, pretty much filling it.
It was up to me to buy handles for all the cupboards and drawers. I’d tried a dedicated handle shop without much luck. Fortunately I found a design I liked at Bunnings, making it easy to find what I needed – though I cleared out two stores of most of their stock in the process.
Week 3 – they installed all the cabinetry, which seemed to go pretty quickly. (Me and my Allen key, shown in the top image, had nothing to do with it.)
A couple of minor issues – including they realised they’d shipped push-to-open drawers, which I didn’t want. No big deal, this was resolved a few days later.
The benchtop people came and took the templates – which apparently involves checking that all the measurements for the cabinets are exactly correct, so the benchtops are cut precisely to size. There was however a delay in them being manufactured.
Another issue was found when it was discovered the designed layout didn’t quite cover all the sections of floor that the old one had – and this exposed a small section where there were no existing polished floorboards. So a floorboard guy was called in to quote on supplying additional floorboards.
Week 4 – the wait for the benchtops, with not much else happening – other than the work on the floorboards.
The floor guy was also able to look at some damaged floorboards elsewhere in the house.
The tile saga
Week 5 – started with the builder letting me know the benchtops would be Wednesday, then the tiling on Thursday.
I suddenly realised I didn’t have the tiles. I’d gone shopping weeks before but foolishly hadn’t made the purchase – partly because of stress about choosing a nice colour.
Turns out tiles are not necessarily easy to get from tile places. In my case, when I’d spoken to a tile place, they’d said that for anything in stock, would take two days for delivery.
When I went back to order (on Monday, for Thursday), they were now saying it was minimum three days. Potentially one could fast-track this by ordering via a store co-located with their warehouse… but of the three tile options I liked, they had none of them in stock in the state. It would be a week or more to get them.
Cue supreme panic on my part.
Lucky for me I discovered that tiles of the type I wanted (blue, rectangular “subway” tiles) are stocked by Bunnings… though for some ridiculous reason they sell them individually rather than in boxes.
A rough calculation showed I needed about 160 of them. Round it up to 180 I reckon, to cover for potential breakages. Bunnings’ online stock indicators would only tell me if they were in stock or not, but when I went to the Oakleigh store and cleared them out, and the staff directed me to which other stores nearby had them, and how many.
This is not ideal. Ideally you want everything from the same batch. But needs must… And so began an after-work trek around multiple Bunnings stores, with the tiles procured at each store totalling:
- Oakleigh 38
- Moorabbin 3 – yes, that was a bit of a let down
- Springvale 54
- Chadstone 57
- Notting Hill 30 = 182
The tiling guy wasn’t phased by the idea of picking them randomly from the boxes, just in case there was some variance between batches, so it would look better than a sudden change.
By the time they were on the walls, no variance was visible (and/or maybe the strategy worked), and to my immense relief, it looks great.
Once again, Bunnings having a reasonable range and long opening hours and plenty of stores saves my bacon.
Final stages
Meanwhile, the engineered stone benchtops had also arrived – on the same day that Bunnings announced they would stop selling engineered stone. Ikea followed a few days later, since then a nationwide ban has been announced.
If I’d started this renovation a few months later (or if I’d researched it a bit more), I might have got something else. I just hope whoever cut mine took all possible safety precautions.
Week 6 – the final stretch. There was painting now that the cabinets, benchtops and tiles were in.
The appliances and sink were installed and hooked up. And around the same time, my gas supply – no longer needed – was disconnected. I’ll write about this in more detail later.
Suddenly I have a kitchen again.
It was a pain not having a kitchen for six weeks – with only a kettle balanced on a microwave balanced on a wooden chair for cooking, relying on stored frozen meals and take away.
I can’t imagine how inconvenient it would have been with more people living here, so in a way I’m glad I waited until my kids had moved out.
In any case, I’m very glad it’s all done now.
One gotcha: the stainless steel sinktop has more flex in it than I expected. This is a teensy issue with the tap, which is one of those tall ones with the handle is near the top, so it moves a little bit when used. Possibly it could be swapped for a different tap if it’s too irritating.
That doesn’t stop me enjoying the new kitchen immensely. The induction stovetop and electric oven work brilliantly (I’d tried induction before), and now my house is completely gas-free.
With solar panels pumping away during daylight hours, and my other power coming from renewables, the only remaining fossil fuels I’m burning is petrol in the car.
Let me finish this post with a photo of the chocolate chip cookies I made to christen the oven.
For all my readers, if you celebrate, then have a very Merry Christmas and a Happy New Year!
Postscript: I should have said, apart from the car, there’s one other fossil-fuel-powered device I still have – the barbecue, powered by bottled gas.
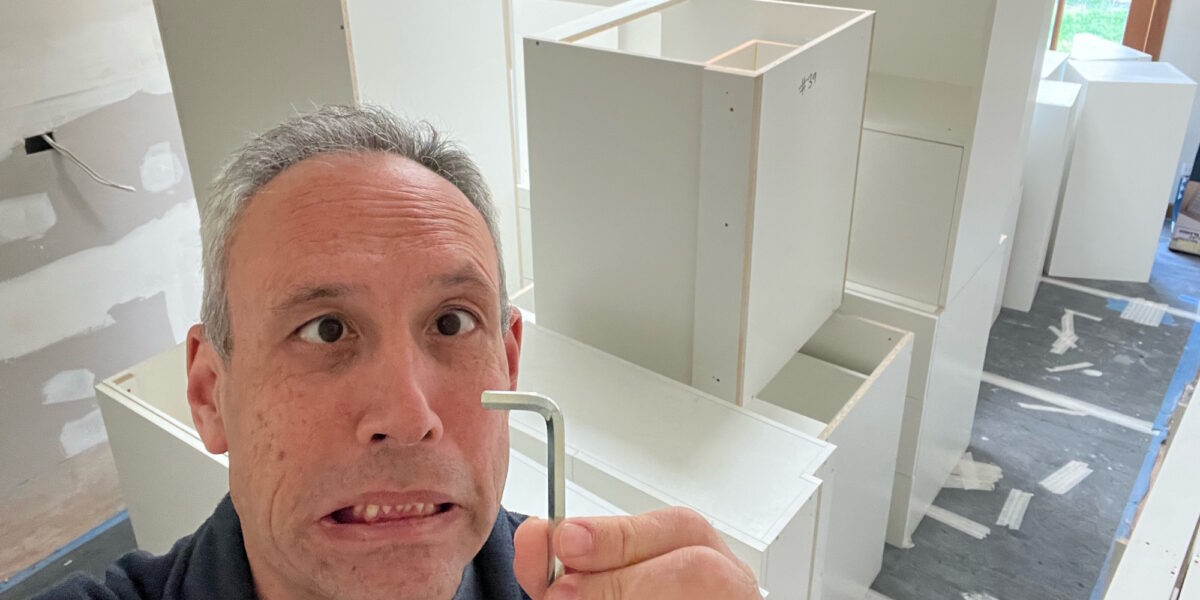
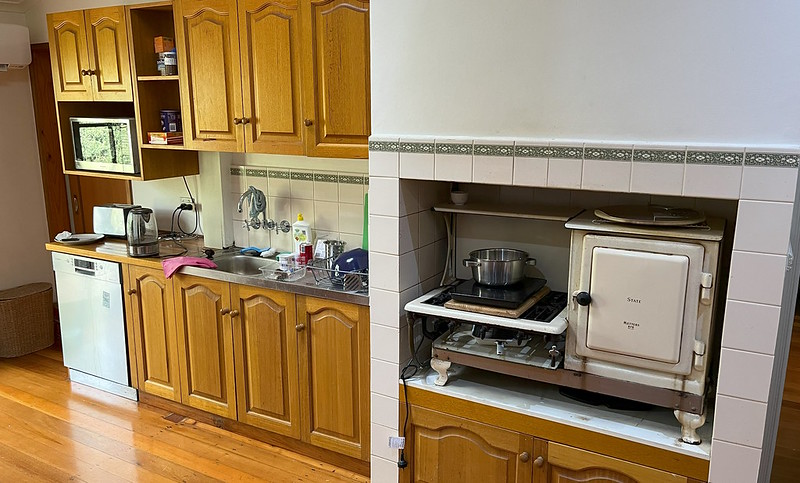
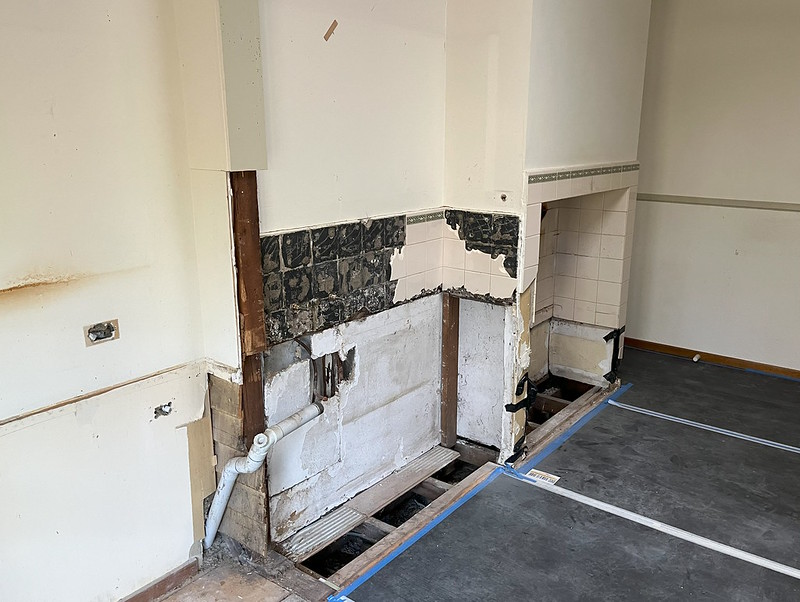

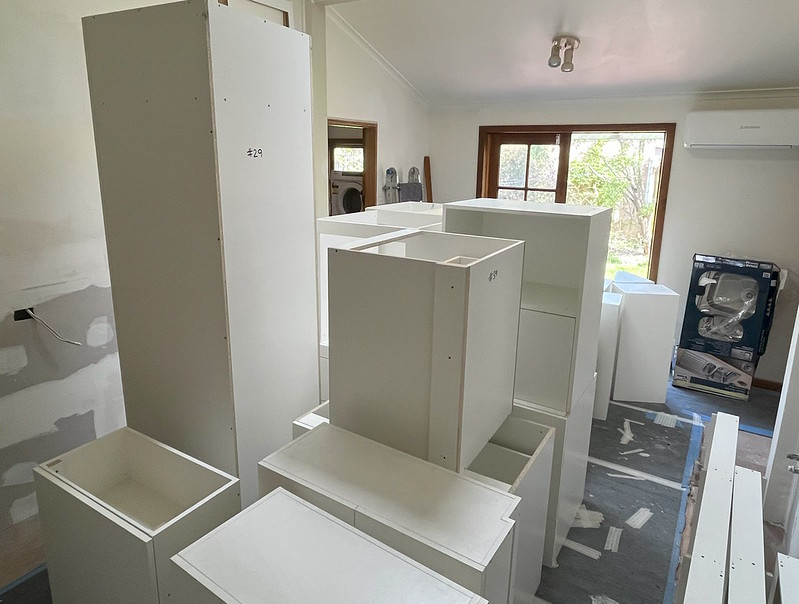


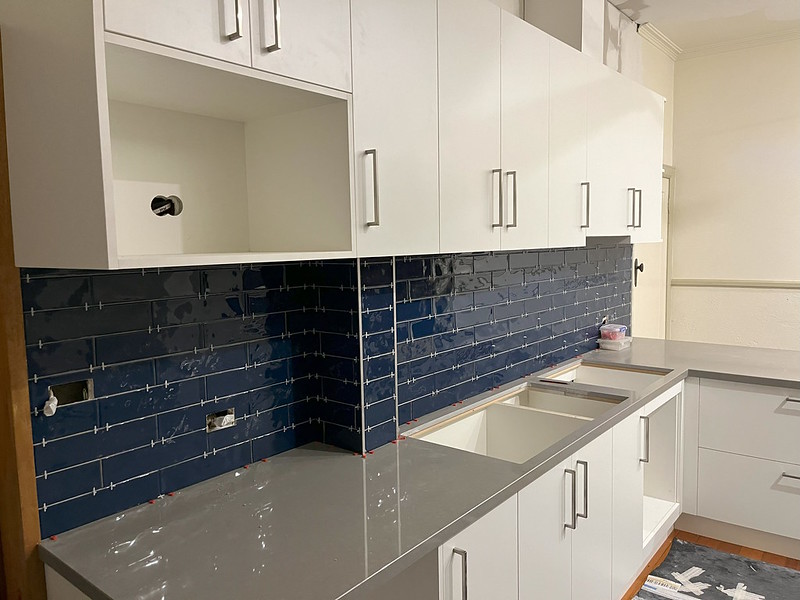

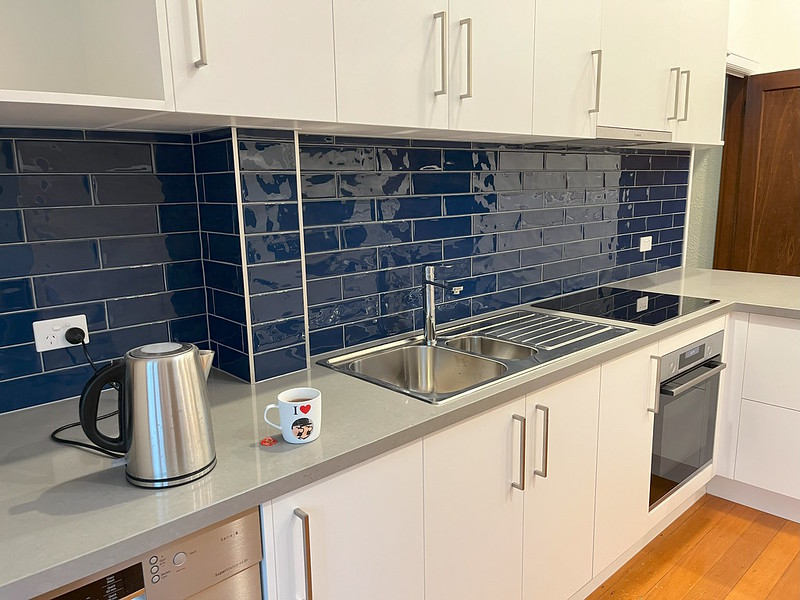

9 replies on “Kitchen renovation”
Time for an electric car now!
Merry Christmas Daniel. We keep looking at induction cook tops but online we really can’t find if we need upgraded power.
Oh yes, of course it was a very interesting post.
So you’ve decided to make all the pots induction compatible.
@albert, that’s a bigger purchase!
@Andrew, I couldn’t get a straight answer until I spoke to an electrician. The switchboard needed upgrading, but the power supply into the house was okay.
@Tramologist, some of my old pots worked some didn’t. I gave a few to family members and bought some new ones.
Wow! What a transformation. Your new kitchen looks wonderful.
Well done on a great job.
Interesting with your old stove. A family member watches Escape to the Country where almost every kitchen has an ancient stove (or “hob”) which is seen as a real feature and selling point. But probably not that practical.
Looks excellent! Thanks for sharing details of the process
I read with interest the wall insulation you installed in 2019 via the above bathroom reno link. 4 years on, how’s it going?
@Kenn, sorry, I didn’t spot your question before now. On the off-chance that you look back here – wall insulation in general has been terrific at retaining heat. Highly recommended especially for weatherboard houses.